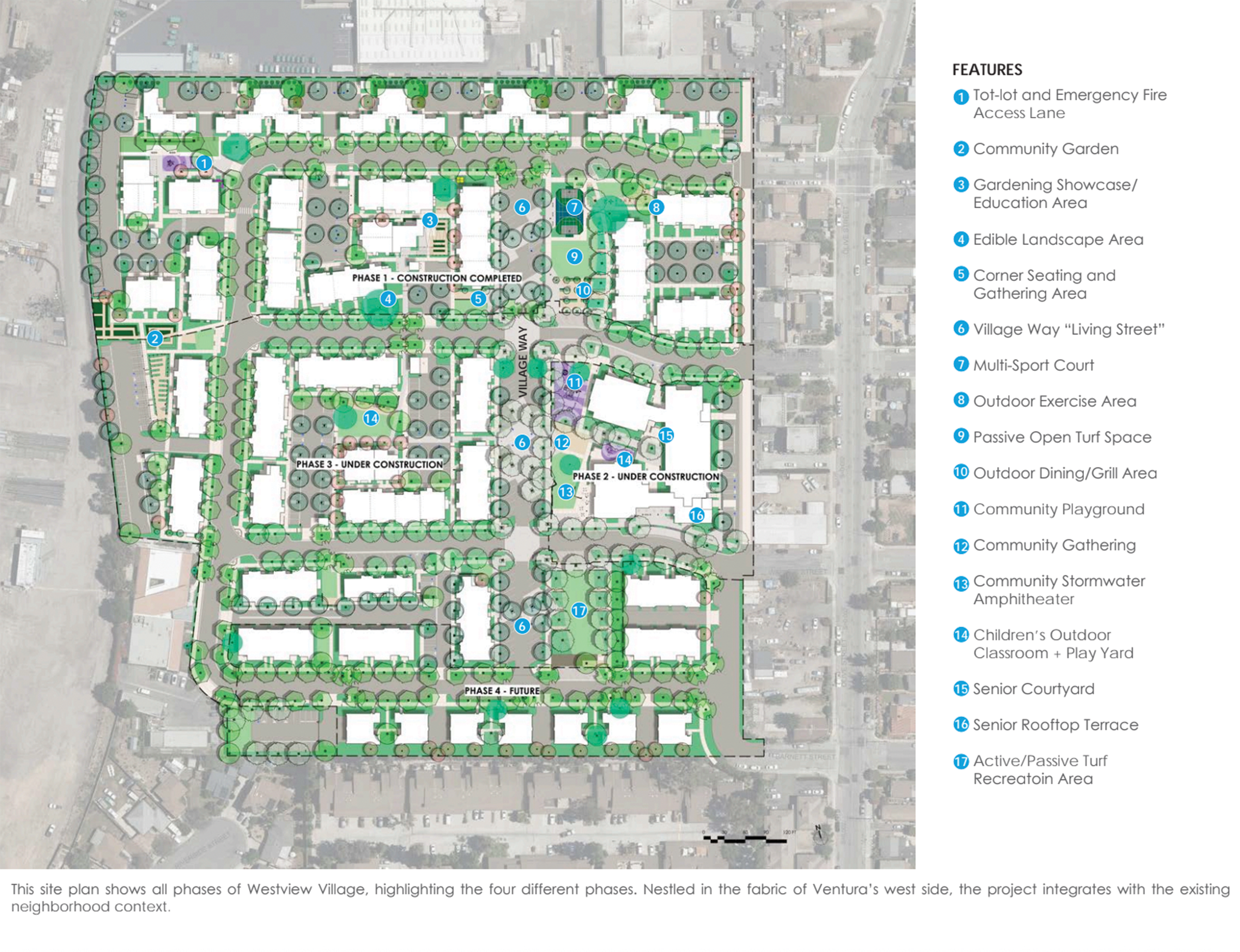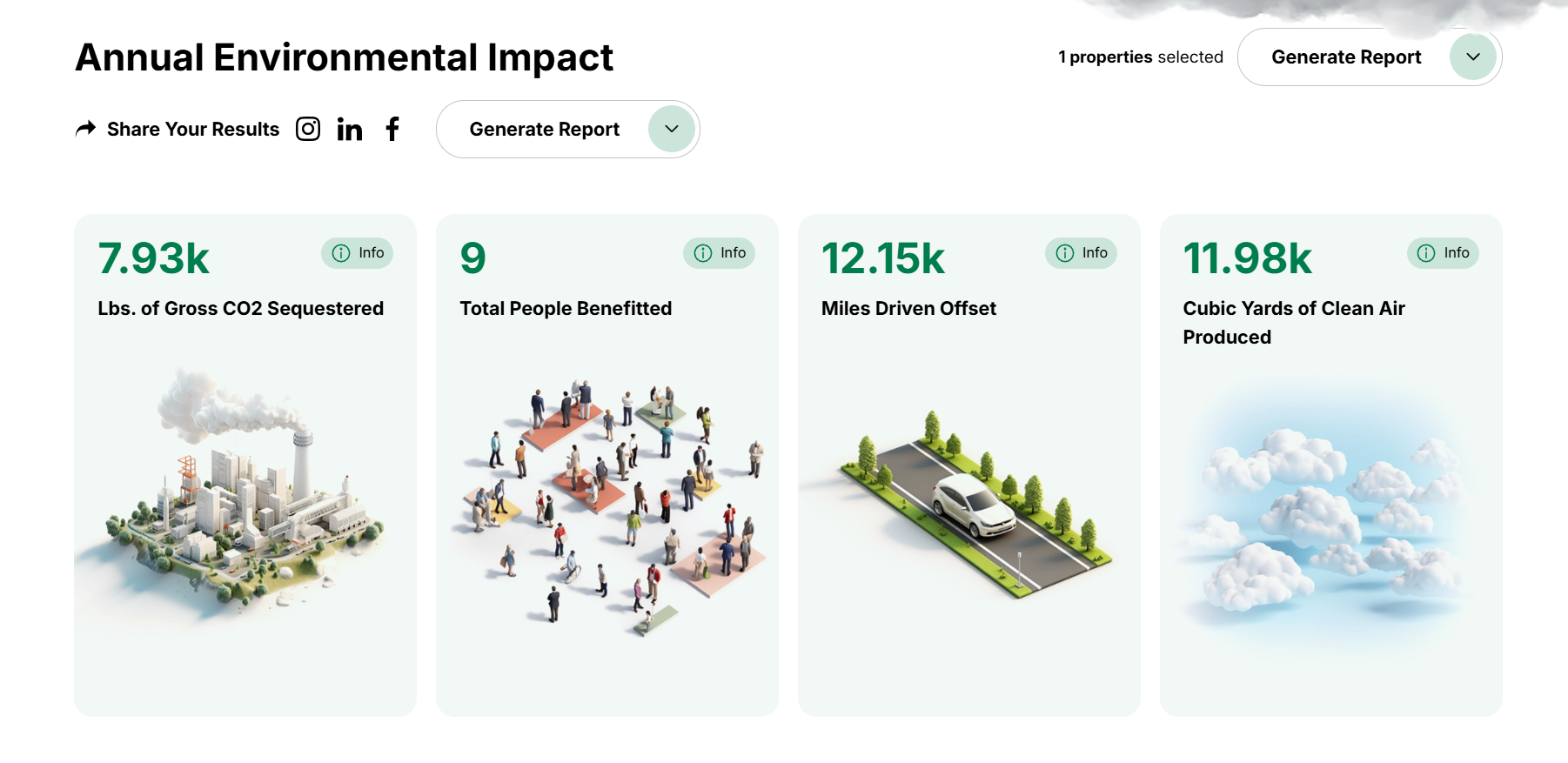Purchase with Purpose
Increase your landscape company’s profitability by making better purchasing decisions By Bryan Mours, Vice President of Customer Experience, Aspire...
.png?width=2126&height=1414&name=WestView%20Village%20(3).png)
California Affordable Housing Community Undergoes Major Redevelopment
A California apartment community is reopening to cater to a specific clientele— those who are or have been homeless. Ventura County’s largest public housing community opened in 1952 to provide affordable apartments to people in the city. Residents have filled the complex for more than 70 years, utilizing its 48 residential buildings, one community center, one storage room and the housing authority office, all sitting on 20.6 acres. With roughly seven decades of wear and tear on the complex, though, it was time for renewal.

The multimillion dollar “Westview Village” redevelopment plan launched to bring more housing to a state where housing options can be scarce. The first of four phases launched in 2017. The initial, $60-million phase focused on replacing 180 older, multi-family apartment units with newer, updated ones. In the next phases, 50 affordable apartments will be built for seniors to live in the community. Additional, multi-family apartment units totaling 105 will be built in phase three, and the project will end by building 34 new houses and duplexes that will be available to own. In all, teams will construct more than 300 units (a roughly 75 percent increase) by the end of 2024. The Housing Authority of the City of San Buenaventura and the BRIDGE Housing Corp. co-developed the area. In addition to housing assistance, the developers want to build sustainable infrastructure in the city and create community facilities that enrich the surrounding neighborhoods.
.png?width=740&height=495&name=WestView%20Village%20(7).png)
Woven through the 20-acre site are carefully designed green areas that complement the community. There will be more than two acres of programmed open space by the time the project is completed, nearly double than before. The redevelopment project also makes Westview Village Ventura County’s first LEED Neighborhood Development by largely emphasizing regulations and standards for environmental preservation and enhancement. Pacific Coast Land Design led efforts on the outdoor areas of the site.
.png?width=2116&height=1418&name=WestView%20Village%20(6).png) Rendering of Rooftop Garden
Rendering of Rooftop Garden
They began in the first phase of the project, incorporating a new “green” street that serves as a connection point between the different buildings. Called “Village Way,” the corridor is the project’s primary open space and sits adjacent to other park areas. Village Way holds the majority of the green infrastructure and stormwater components in the complex. Phase one also brought a new park parcel that stretches three blocks. The park is broken up into different sections, or “rooms” that each serve unique purposes. There is an exercise “room,” a multi-sport court, a turf area and an outdoor dining and grilling space.
.png?width=2128&height=1414&name=WestView%20Village%20(2).png) The Exercise "Room"
The Exercise "Room"
“This kind of infrastructure didn’t exist before,” says Eric Berg, a Pacific Coast Principal Landscape Architect. ”Knowing that it will enhance people’s use of the outdoors in an affordable housing community is huge. I think that’s the most important part of the project.”
.png?width=2134&height=1418&name=WestView%20Village%20(5).png)
Phase one will also bring a more passive, multi-use turf area and a play area for smaller children called the “Tot Lot.” The Tot Lot will have a hidden firetruck lane to give emergency vehicles access to the area, just in case. Another unique feature of the outdoor areas will be a community garden. Residents specifically requested this as planning teams were developing project designs. The garden will be adjacent to the outdoor cooking rooms, and an “edible landscape trail” will connect the two areas. Both the garden and edible plants on the trail will be available to residents. They can even attend gardening and food production classes that will be held on site periodically.
.png?width=2126&height=1420&name=WestView%20Village%20(4).png) Raised Garden Bed Area
Raised Garden Bed Area
In phase two, a large playground will be built for families in the community. The team will also construct a central gathering space and an amphitheater.
The leading landscape architects used the indoor community areas to inspire plans for the adjacent outdoor areas. They hoped to create spaces that could be used in tandem. For example, outdoor spaces line three small indoor community rooms and a larger public use area. The landscape team worked closely with engineers and architects for the overall project to align plans.
“There is a lot of interchange between the architect and the civil engineer,” says Eric. “This is why I always claim landscape architecture is like a middleman between the buildings and the engineering of the land. We tend to bring more artistic and creative ideas to that world.”
The landscape architecture team also brought ecological perspectives to the project. Being a LEED neighborhood, sustainability is at the core of the initiative. The primary green infrastructure and stormwater management features are in Village Way, an interconnected system of pre-filtration planters to collect and filter runoff before it flows into underground holding bins. The planters sit along the parkways, placed strategically so they didn’t take up any parking spaces.
.png?width=2494&height=1406&name=WestView%20Village%20(8).png) Interconnected Planters for Storm Water
Interconnected Planters for Storm Water
“They are essentially sunken planters that operate as a big pre-filtration network,” explains Eric. “We actually had good rains shortly after they constructed phase one and got to see it all work.”
Westview Village also utilizes a shared greywater collection and reuse system for landscape irrigation. Buildings collect wastewater from things like laundry, then send the water to adjacent park space and landscape areas, cutting down on potable water consumption by as much as 25 percent. With this design, and other water use reduction efforts, the entire project will save more than 650,000 gallons of potable water each year.
“Stormwater is one of the things I love most about my job,” says Eric. “I find it fascinating. It’s a technical but creative way to incorporate natural systems into the everyday environment. Water in itself has so much potential to be damaging or helpful. Focusing on water maintenance is a whole new way of thinking about landscaping and is something I prioritize in my work.”
Another focus for the team designing the updated Westview Village is preserving trees. The original space had roughly 200 trees that stretched up to 80 feet tall. Since construction almost doubles the available residential space, many trees had to come down.
“We would have loved to save more trees, but unfortunately by the time our team started working on the project it was too late,” says Eric. “That’s the dilemma of landscape architects. We aren’t needed until we are, then it might be too late.”
"Engineers should get a landscape architect on board before they even position the buildings
to help with the foundations, irrigation, heat management & all other outdoor aspects."
For each tree that had to be removed, though, two and a half new trees will be planted in more appropriate areas. The trees help the stormwater management systems and bring comfortable shade that minimize common urban heat islands.
.png?width=740&height=555&name=WestView%20Village%20(1).png) Ironsmith Tree Grates
Ironsmith Tree Grates
Work on the intricate project will continue for several more years. After completion, the site will need maintenance teams that strategically care for the grounds and support the sustainable designs. Through this redevelopment project, Westview Village will provide housing options for nearly 300 families. The site has potential to drastically improve the resident’s lives as they enjoy safe and quality facilities— inside and out.
Pacific Coast Land Design, Inc
Located in Ventura, California
Phone: (805) 644–9697

Increase your landscape company’s profitability by making better purchasing decisions By Bryan Mours, Vice President of Customer Experience, Aspire...

MEMPHIS, Tenn., Oct. 01, 2024 (GLOBE NEWSWIRE) -- Ounce of Hope, AKA Ounce of Hope Farms, LLC andFishpoop.com, was OMRI-certified in June 2024. The...

New Clean Air Calculator® Helps Green Industry ProfessionalsQuantify the Environmental Benefits of Their Work