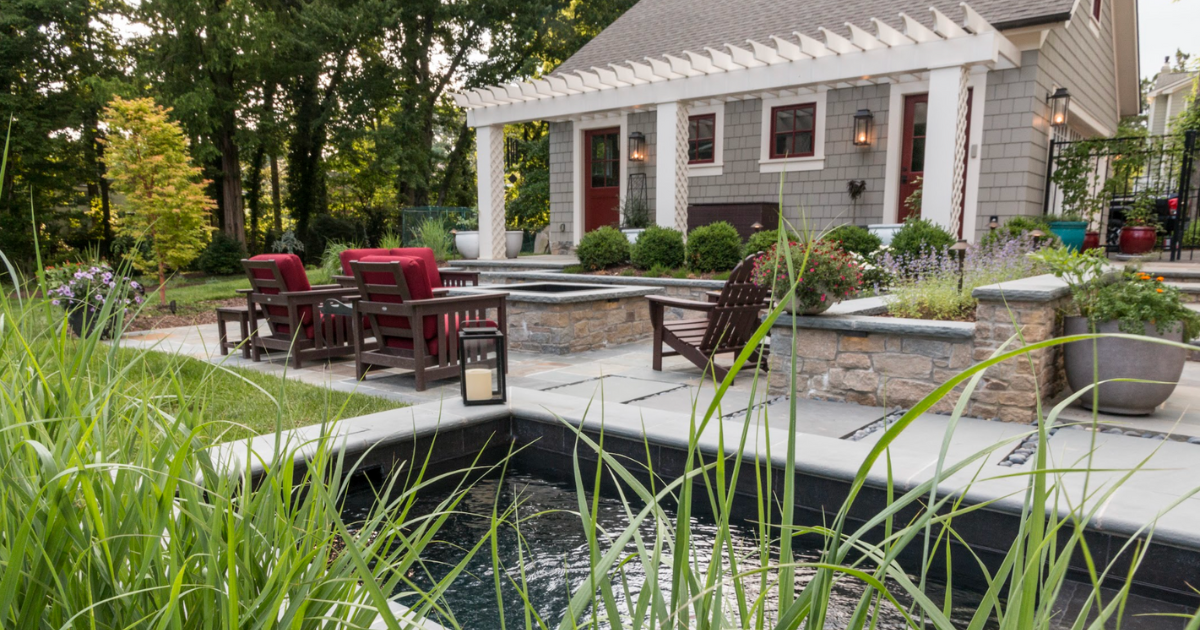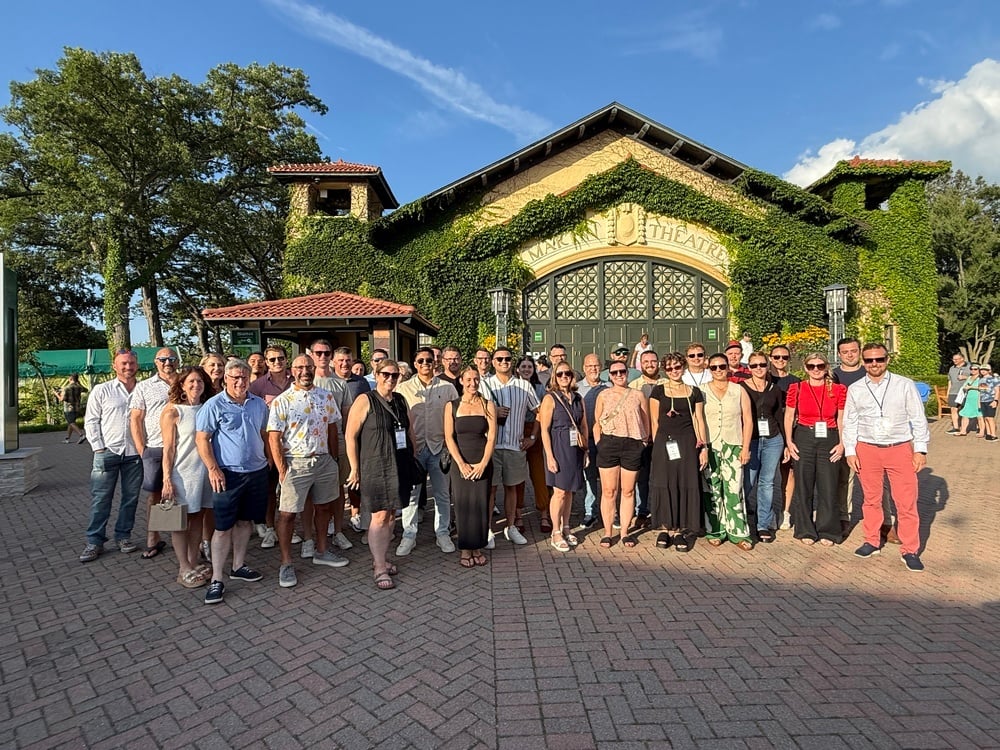Communication Through Visualization
How Groff Landscape Design Tapped Into A Virginia Couple’s Unsaid Needs & Desires
.png?width=1774&height=1178&name=Landscape%20Design%20Workshop%20(3).png)
PROJECT DETAILS Size: 6.6 acres | Length: 5 years | Cost: Under $2M
Renters Are Flocking to the Outdoor Amenities
of a Brand-New Luxury Apartment in Miami
Luxury apartment leader AMLI Residential has just opened a new property in downtown Miami, and its outdoor amenities are the number-one selling point.
.png?width=235&height=357&name=Landscape%20Design%20Workshop%20(13).png) AMLI Midtown Miami features 700 apartments in three buildings, joined by flyover bridges and a multi-level, interconnected system of gardens, swimming pools, courtyards and recreational amenities. For leading landscape architect, Erez Bar-Nur of Landscape Design Workshop, it was a dream assignment.
AMLI Midtown Miami features 700 apartments in three buildings, joined by flyover bridges and a multi-level, interconnected system of gardens, swimming pools, courtyards and recreational amenities. For leading landscape architect, Erez Bar-Nur of Landscape Design Workshop, it was a dream assignment.
“AMLI is a great brand known for luxury around the country,” says Erez. “They really wanted a rich outdoor program for their residents. They had an amazing budget and wanted this property to be their crown jewel. This is the gold standard.”
The infill development project replaced a blighted Chiquita packing plant with a 6.6-acre residential community spanning three city blocks. The project was designed to embrace the core principles of new urbanism and smart growth and is LEED Platinum® certified.
.png?width=1658&height=1186&name=Landscape%20Design%20Workshop%20(9).png)
Landscape Design Workshop provided landscape architecture services for the entire project including planting, hardscape, lighting and irrigation. The project began more than five years ago, and leases are now going fast. AMLI’s big investment in outdoor spaces is paying dividends.
“Outdoor spaces always add value,” says Erez. “And the value really just went up after COVID. People realize more and more the value of outdoor space, especially in an urban context. We’ve designed this project like one large playground.”
Landscape Design Workshop has designed incredible spaces everywhere, from the detailed herringbone tile on the street to a ninth-floor rooftop volleyball court with Olympic sand. In between are three dog parks, two rooftop swimming pools, a bocce ball court, putting green, fire tables, intimate garden patios and a stunning courtyard.
.png?width=1750&height=1172&name=Landscape%20Design%20Workshop%20(4).png)
.png?width=1768&height=1184&name=Landscape%20Design%20Workshop%20(2).png)
“Overall we wanted a clean and modern look,” says Erez.
"We wanted to reflect the Florida lifestyle,
utilizing a lot of the outdoors & creating little spaces that intermingle & flow with each other."
.png?width=282&height=296&name=Landscape%20Design%20Workshop%20(12).png) The color palette mimics the Miami’s classic chic style—fresh white planters and pavers, cool blue water, lush green vegetation, and little pops of fun accent color.
The color palette mimics the Miami’s classic chic style—fresh white planters and pavers, cool blue water, lush green vegetation, and little pops of fun accent color.
While it looks perfect now, a project this big did not come without complication.
“The challenge was definitely the complexity of it,” says Erez. “There were a lot of moving parts. When you start going up in the levels, everything is built on top of a structure. We took advantage of every space we could. We tightly coordinated everything with the architect and structural engineers to ensure the structures could carry the load. We also did extensive water proofing.”
Sports-grade turf was selected for the bocce ball court and putting green, while more lush turf was chosen for walkway areas. For the dog parks, an odor-resistant turf fabricated for pets was selected.
.png?width=1768&height=1176&name=Landscape%20Design%20Workshop%20(7).png)
“We used artificial turf throughout the property to not only reduce watering and maintenance, but also reduce the noise that comes along with that,” says Erez.
Landscape Design Workshop took great pride in the details. LED lighting was installed under built-in benches so they glow at night. To match the pop of orange on the building, the team planted carrot beak Heliconias and installed orange umbrellas and lounge chairs around the pool. To assist with parallel parking, Belgard street tiles were artfully arranged in a grid pattern that is as useful as it is beautiful. The tiles are 4 inches deep to handle the weight of utility trucks. The concrete pavers were mixed on site with three varying shades of gray.
The property is right on the street, so Landscape Design Workshop created green buffers with lush vegetation and installed fountains throughout the property to drown out the city noise. One of Erez’s favorite spaces is the courtyard.
“We’ve created a really cool space when you step into the courtyard,” says Erez. “It feels very protected in between the buildings. You don’t feel you’re in the middle of the city because of the vegetation and the sound of the water—you’re transported to a different place.”
The courtyard fountain traverses three different levels. The plaza is raised about two feet above street level, and tenants and guests cross over a little glass bridge, the water flowing beneath them. The courtyard also features trellises, a summer kitchen and private garden patios for the ground-floor units. Trees selected for the space are Wild Date Palms, Alexander Palms and Bridal Veil Trees with finely textured leaves that allow in more light.
.png?width=1764&height=1174&name=Landscape%20Design%20Workshop%20(10).png)
The fourth floor rooftop features an L-shaped pool with moving fountains to create ambient sound. Custom aluminum trellises provide privacy and shade for lounging. Higher concrete planters feature taller coconut palms and cone palms, while a lower level of planters were designed to soften the wall with smaller plants. Landscape Design Workshop designed built-in benches between the planters which look like wood but are made with a more durable porcelain tile. Complementing the planters are wide concrete pavers, poured on site.
In an urban setting with a limited footprint, every inch was utilized to its maximum. Filling the space between the two buildings on the 9th floor rooftop is a stunning centerpiece: a fountain planter with a one-of-a-kind guava tree that can be viewed from the gym.The fountain was constructed with porcelain tile and a stone veneer. The walkway paving is travertine installed in a French pattern.
.png?width=1914&height=1176&name=Landscape%20Design%20Workshop%20(1).png)
Also on the 9th floor rooftop, a lush border of native holly, dwarf grass and Fakahatchee grass hide the building’s 200 air-conditioning units from the beach volleyball court. For movie nights on the sand, the volleyball net is removed and a screen pops up from the white concrete wall.
Other plants selected throughout the property include holly trees, Royal Palms, Rusty Leaf Figs, Variegated Ginger, Swiss Cheese Plants and Elephant Ears. Plant materials were sourced from various nurseries.
Erez says he has always been inspired by urban spaces, since a child growing up in Tel-Aviv in the midst of tightly knit mid-rise buildings and the green spaces between them. His work on AMLI Midtown Miami took home the Gold Award in the 2020 International Muse Design Awards. Of the more than 4,618 entries submitted from 57 countries, AMLI Midtown Miami rose to the top.
.png?width=1778&height=1182&name=Landscape%20Design%20Workshop%20(5).png)
Erez Bar-Nur
Landscape Design Workshop
Phone: (954) 772–0274

How Groff Landscape Design Tapped Into A Virginia Couple’s Unsaid Needs & Desires
.png)
Project Details Build Time: projected 18 months | Size of Project: approximately 20 acres (within an existing 209-acre park) | Project Value: $27...

Design Summit 2025: A Premier Gathering of Landscape Design Talent