Becoming Climate Positive
Landscape Architect Pamela Conrad is Revolutionizing the Way Landscapes are Designed with the Launch of an App
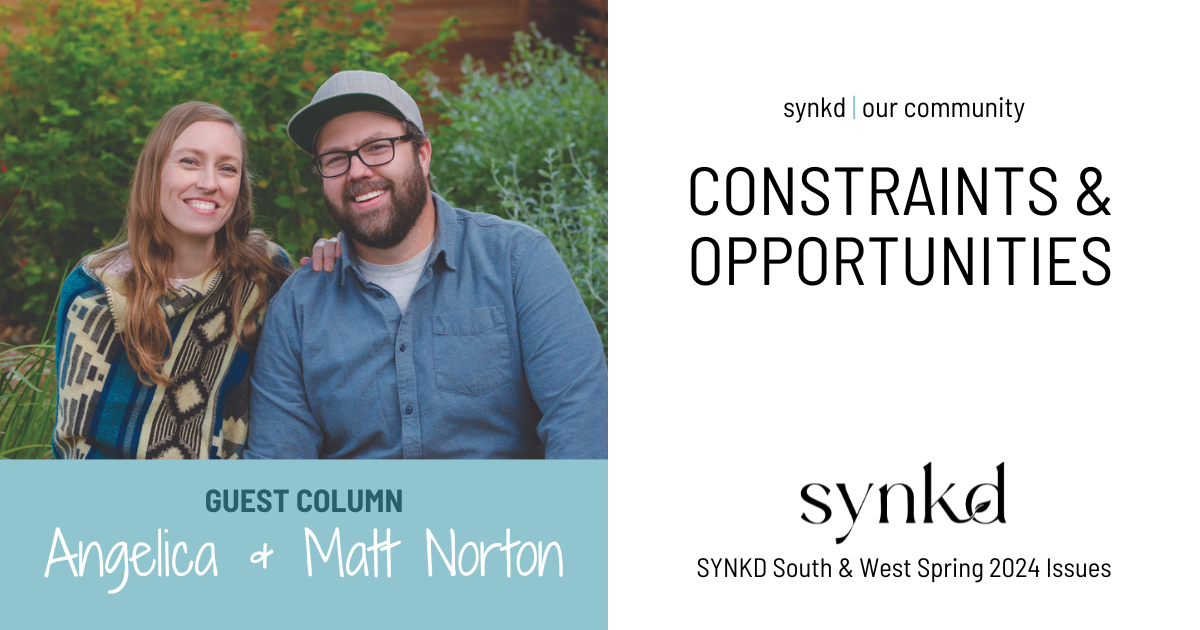
In our last article, we covered concepts and narratives in landscape design. Now we will delve into specifics on how to schematically organize a space based on a client’s wants and needs. A good sequence of decisions begins with determining where elements are allowed, where they will fit and how they will connect and, finally, identifying opportunities within the space.
To determine where design elements are allowed, we analyze the site and research code to determine their constraints. The word “constraints” doesn’t have to be a dirty word, since constraints actually serve as a useful tool in narrowing down decisions for you. City regulations, for example, limit the scope of our work to the property line, tell us that built objects must be located outside setbacks and easements, limit our impervious cover and guide us in working around the critical root zones of protected trees. With these constraints alone, our design decisions we have to make are cut in half.
.png?width=1876&height=1410&name=Norton%20Spring%202024%20(2).png)
To determine where different elements will fit and connect on-site, we consider standard sizes for comfort and functionality. We start with 10 feet by 12 feet or 12 feet by 12 feet for most outdoor living spaces. These are connected by a hierarchy of pathways that guide users through space. Primary pathways are typically between four or five feet, secondary pathways at three feet, and informal pathways really can’t be narrower than two feet. Pools are typically rectangular over square, and size determines whether it’s more of a plunge or lap pool. There is more flexibility for the size of sod and planting beds, but even they have minimum requirements to ensure functionality.
Once you have your design elements ready like puzzle pieces, it’s time to consider your design opportunities. You may have room for a living space in a sunny or shady area; you’d obviously choose the shady area because the client would be spending a lot of time there. If an area feels more public or private, the space may dictate whether it lends itself to entertaining or contemplation. Views and privacy screening could narrow down alignments and locations for planting beds. And, finally, we know that outdoor cooking spaces are best located closer to the gas line and indoor kitchen. It’s really common to want to stack spaces against the house, but moving a patio with a fire feature further out into the space could activate more of the yard.
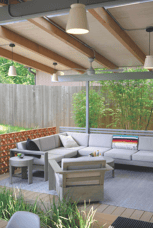 This was our process for siting the pergola shown, which had to fit outside of a substantial CRZ. We had limited impervious available, and the pergola needed to be a certain size to feel comfortable for dining and lounging. It overlooks the pool, and screens on either side make it feel private.
This was our process for siting the pergola shown, which had to fit outside of a substantial CRZ. We had limited impervious available, and the pergola needed to be a certain size to feel comfortable for dining and lounging. It overlooks the pool, and screens on either side make it feel private.
It may all feel like threading a needle to work with code and fit everything the client wants and also make a space feel intuitive, logical and functional. But, ultimately, it all clicks together and a space will tell you where it wants to be. Next, we’ll explore taking those decisions made in 2D and reconciling them with grades.
Angelica Norton, ASLA
Owner of Open Envelope Studio LLC
Phone: (512) 925-0155
Email: angelica@openenvelopestudio.com
www.oes.design
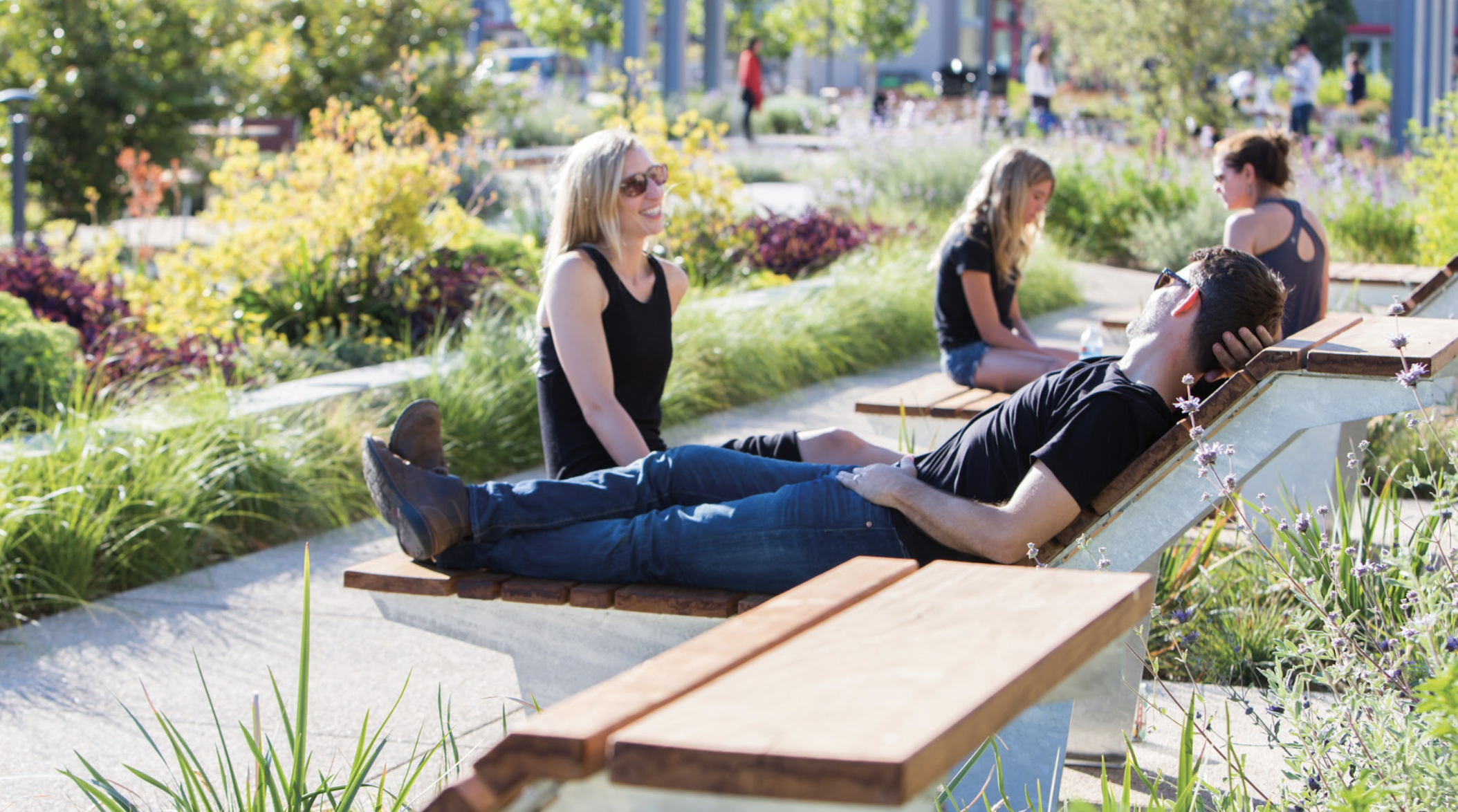
Landscape Architect Pamela Conrad is Revolutionizing the Way Landscapes are Designed with the Launch of an App
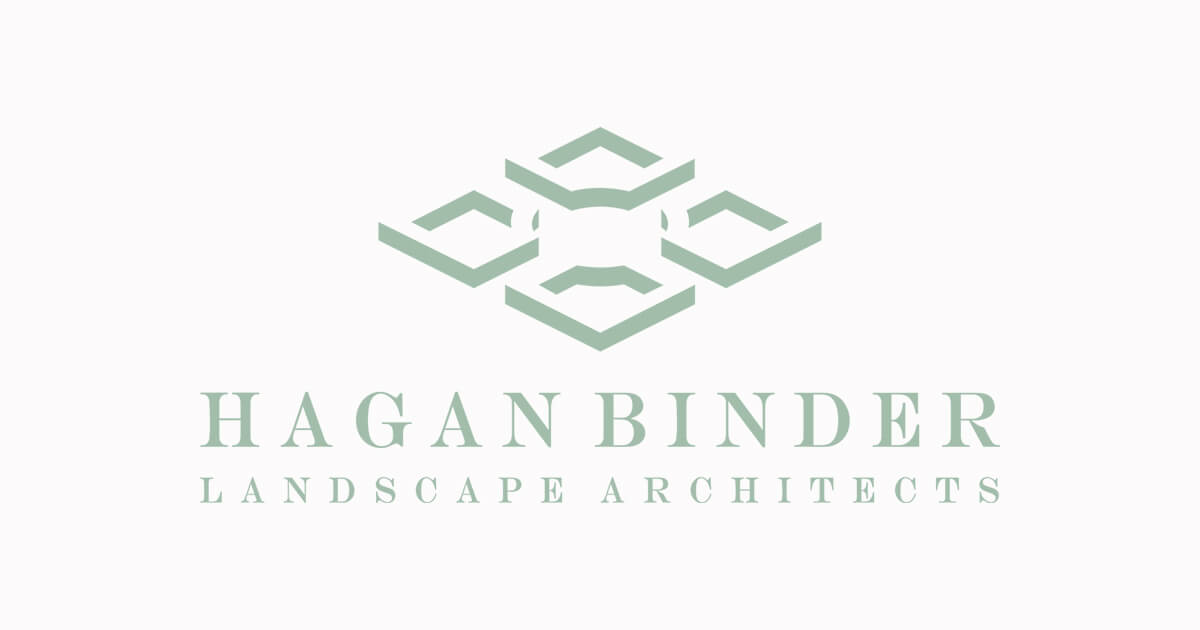
Highlands, NC (December 13, 2024)—Hagan Binder Landscape Architects, a full-service firm based in Highlands, North Carolina, is redefining outdoor...
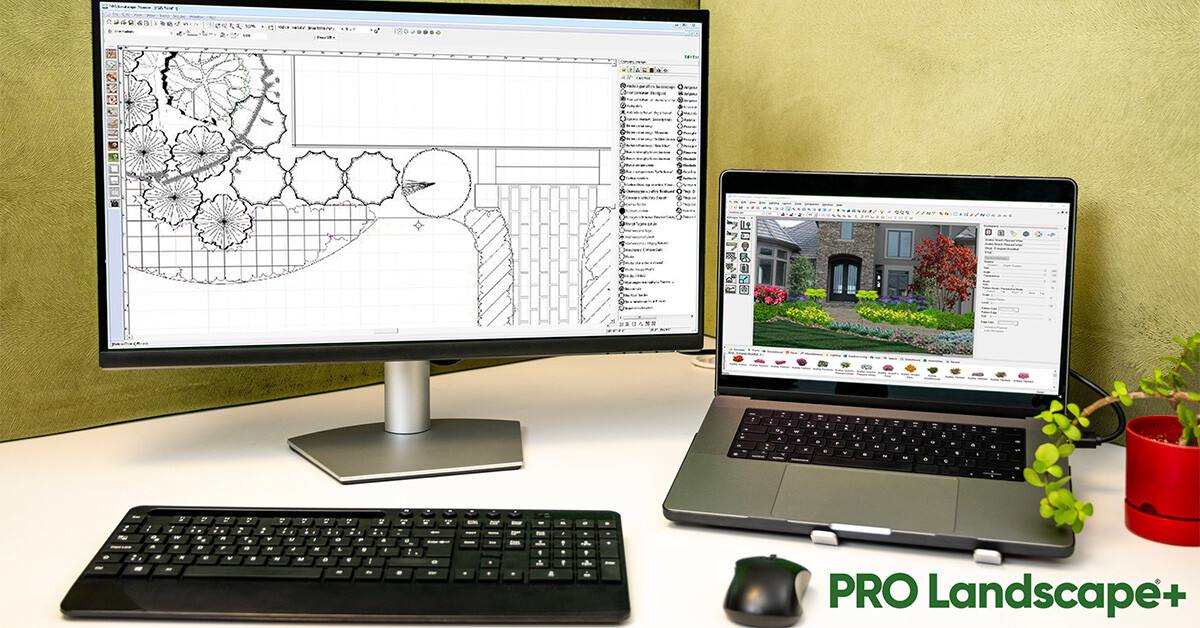
(September 16, 2024)—On September 16, 2024, Drafix Software, Inc., a leader in landscape design software for three decades, proudly unveils the...