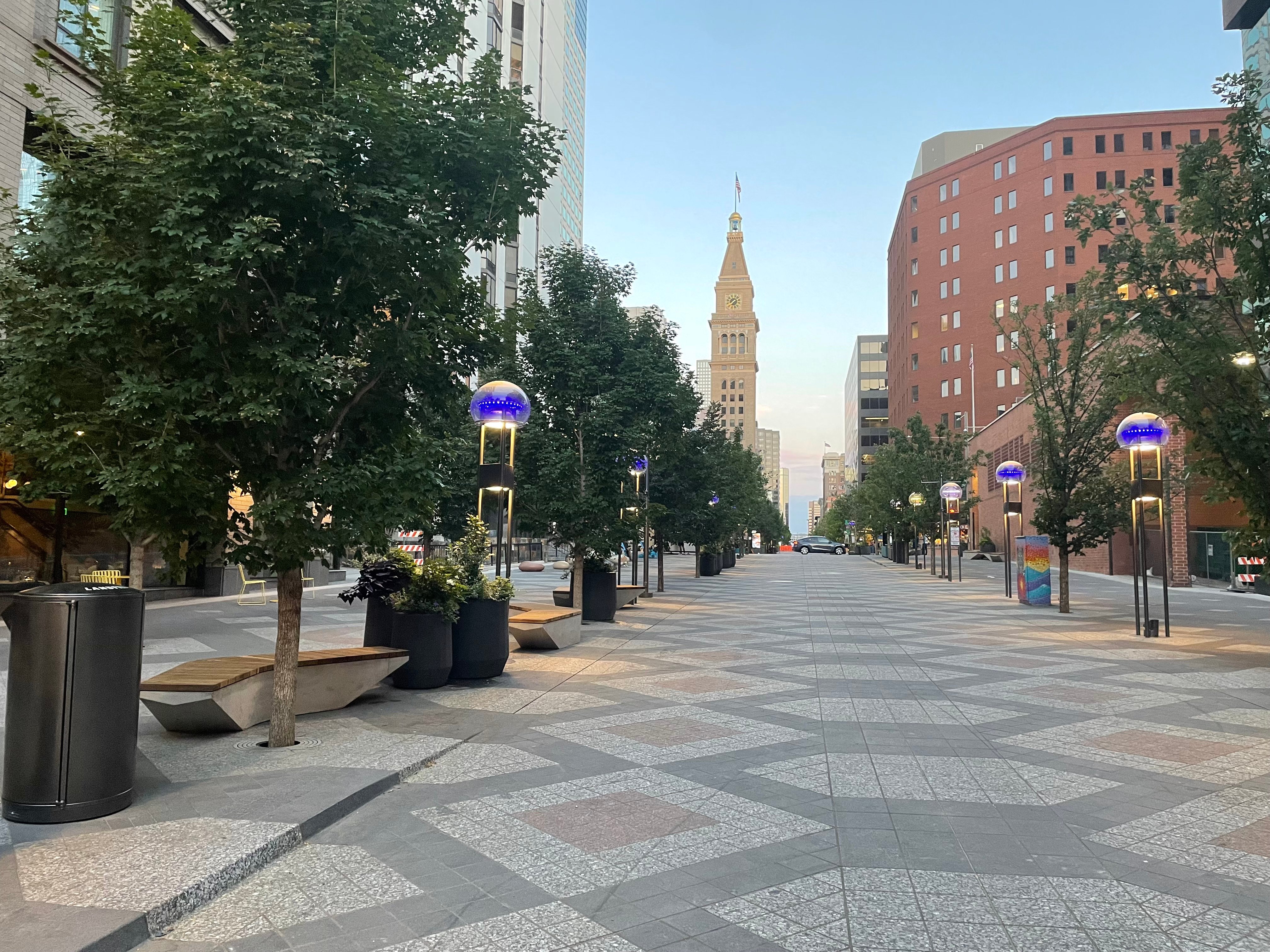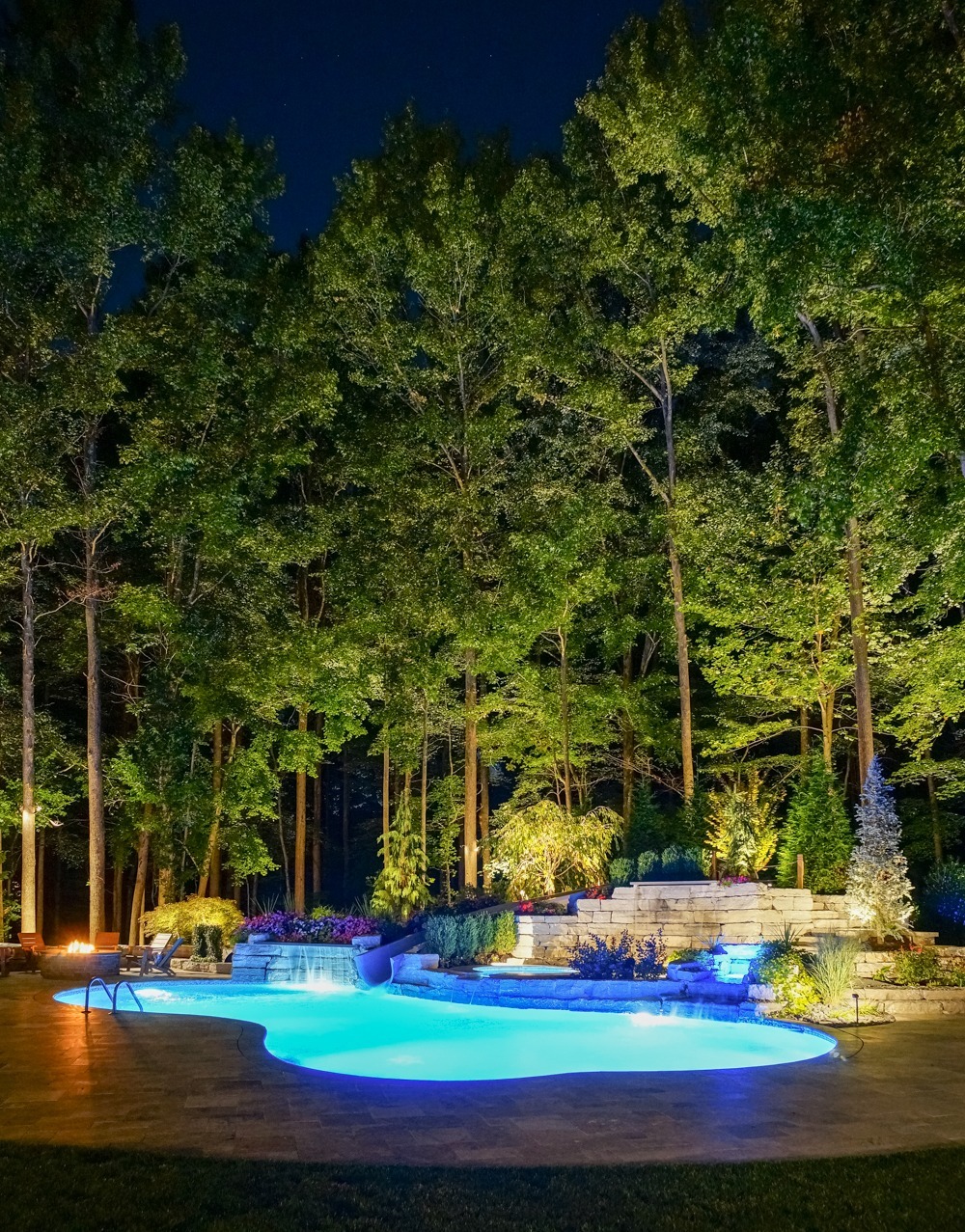How Tariffs May Affect Procurement
How Tariffs Could Affect Procurement in Landscaping
In the heart of Phoenix's Central Avenue business corridor, where summer temperatures regularly reach 110 degrees, a bold renovation demonstrates how thoughtful integration of tensile fabric structures can address urban heat and create cool spaces where people want to spend time.

GuildWorks was invited by the design firm Gensler to collaborate on a solution for their client, Barker Pacific Group, who faced a common urban challenge while revitalizing City Square Plaza. The courtyard linking three office towers had turned into a lifeless space during Phoenix’s sweltering summer months.,
The renovation brief called for the creation of a central gathering spot that could withstand Phoenix's extreme climate, while offering genuine comfort and functionality. The project needed to serve office workers seeking lunch break respite, event organizers requiring flexible programming space, and a broader community looking for quality public areas.
"Our solution involved engineering the masts to function as floating struts. While the structures maintain the appearance of conventional grounded supports for construction and fabrication efficiency, they operate as floating elements from a structural loading perspective,” explains Mar Ricketts, founder of GuildWorks.
“The double-cone configuration provides superior wind load resistance across multiple directional vectors, ensuring compliance with Phoenix's stringent wind load requirements. Simultaneously, the system delivers extensive, nearly horizontal coverage, optimizing shade distribution across the expansive plaza area, which experiences intense solar exposure during Phoenix's summer months.”
Gensler, leading the overall renovation, brought GuildWorks into the project team early, ensuring that fabric structure design could be fully integrated with all landscape architecture, infrastructure, and hardscape improvements.
This collaborative approach proved essential. The urban context demanded that any shade structure work harmoniously with existing architecture, but also create its own distinct identity. The underground parking garage beneath the plaza presented both constraints and opportunities for structural solutions. The extreme climate required engineering and materials that could handle intense heat, UV exposure, and occasional desert windstorms.
New pavers, updated landscaping, and a flexible event stage created the aesthetic context, while the tensile structure provided the environmental control that would make the space genuinely usable year-round.
Over 7,000 square feet of high-end architectural fabric reaching heights of up to 60 feet makes up the final design—creating effective shade coverage while still maintaining visual lightness.
By utilizing existing building structures for anchorage wherever possible, the installation minimizes plaza-level infrastructure that could interfere with programming and circulation. The few central masts required are strategically positioned and engineered to transfer loads directly to the underground parking garage's structural beams—a solution requiring precise coordination between multiple engineering disciplines.
“A fully built environment like City Square with existing buildings, underground utilities, and strict boundaries is an engineering puzzle to solve,” says Trevor Blackann, engineering supervisor at GuildWorks. “How do we maximize shade coverage, maintain proportionality to the space, and fit everything into what’s already there?”
Fabric selection proved equally critical. In Phoenix's intense UV environment, material choice directly impacts both performance and longevity. The team selected high-performance architectural fabrics capable of withstanding prolonged exposure and also maintaining their structural and aesthetic properties.
Although heat mitigation was the primary driver, the design team recognized opportunities to create a multi-use urban atmosphere. Built-in LED systems transform the fabric structure after dark, turning the daytime shade into an evening landmark that extends the plaza's usability well beyond business hours.
This dual functionality reflects a broader shift in how landscape architects approach public space in extreme climates. Rather than simply providing shelter from harsh conditions, successful interventions must create multiple positive reasons for people to choose these spaces over resource-intensive and limiting, climate-controlled indoor alternatives.
Three years after completion, City Square Plaza has become exactly what its developers envisioned: a gathering place serving diverse users throughout the day and into the evening. Office workers regularly use the space for lunch breaks and informal meetings.
“There was extensive coordination in the early design phase between the landscape architects and our team,” says Ricketts. “That early collaboration—landscape development and coordination between our structural support system and their landscape design—to achieve ideally placed landscaping with optimal shade coverage is one of the key lessons from this project.”
City Square Plaza offers several other lessons for landscape architects working in extreme climates:
Integration over addition: Successful shade structures must be conceived as integral architectural elements rather than applied solutions. This requires bringing fabric structure specialists into the design team early and maintaining collaboration throughout all project phases.
Infrastructure as opportunity: Urban constraints like underground parking often present creative opportunities rather than mere obstacles. Understanding how loads can be transferred through existing infrastructure opens design possibilities while reducing costs.
Performance and poetry: In extreme climates, environmental performance cannot be separated from aesthetic success. Structures that merely provide shelter will underperform compared to those that create genuine atmosphere and appeal.
Climate-responsive programming: Successful urban spaces in desert cities must acknowledge seasonal and daily rhythms. Design decisions should support extended hours of use and diverse programming needs.
As cities across the American Southwest continue growing, projects like City Square Plaza point toward more climate-responsive approaches to urban design. The integration of high-performance fabric structures with traditional landscape architecture offers a path forward for creating genuinely habitable public spaces in challenging environments.
The success of this collaboration between Barker, Gensler, and GuildWorks demonstrates that addressing climate challenges need not compromise design ambition. Instead, when environmental performance becomes a design driver rather than a constraint, it often leads to more innovative and compelling solutions.
For landscape architects working in extreme climates, City Square Plaza proves that fabric architecture can be far more than just emergency shade. When properly integrated and carefully detailed, tensile structures become powerful tools for creating the comfortable, appealing public spaces that modern cities desperately need.
Photos: Gensler-Ryan Gobuty & GuildWorks
Learn More:
Mar Ricketts
GuildWorks
Portland, OR
solutions@guildworks.com
www.guildworks.com
Read the article in the digital issue here.

How Tariffs Could Affect Procurement in Landscaping

Denver employs an advanced below-ground infrastructure to handle stormwater and promote urban tree growth.

How trust, vision, and 2.5-ton rocks created a spectacular multi-acre retreat.