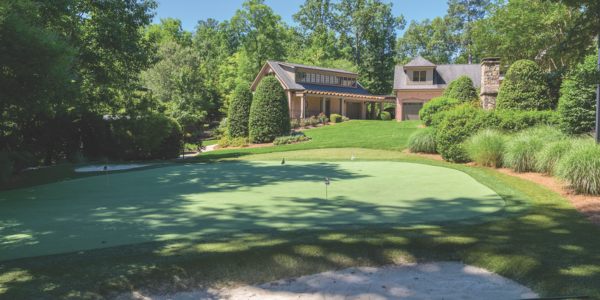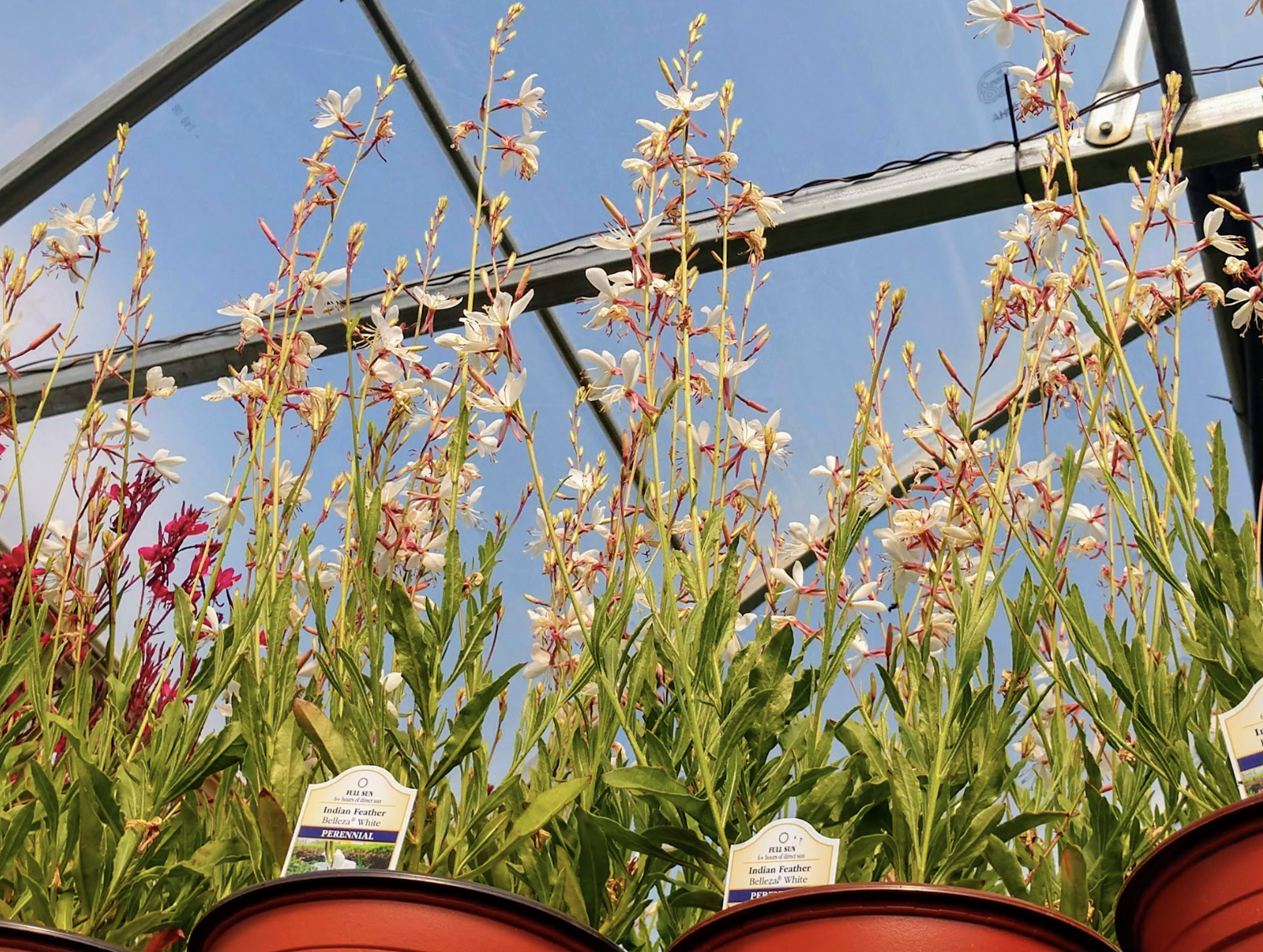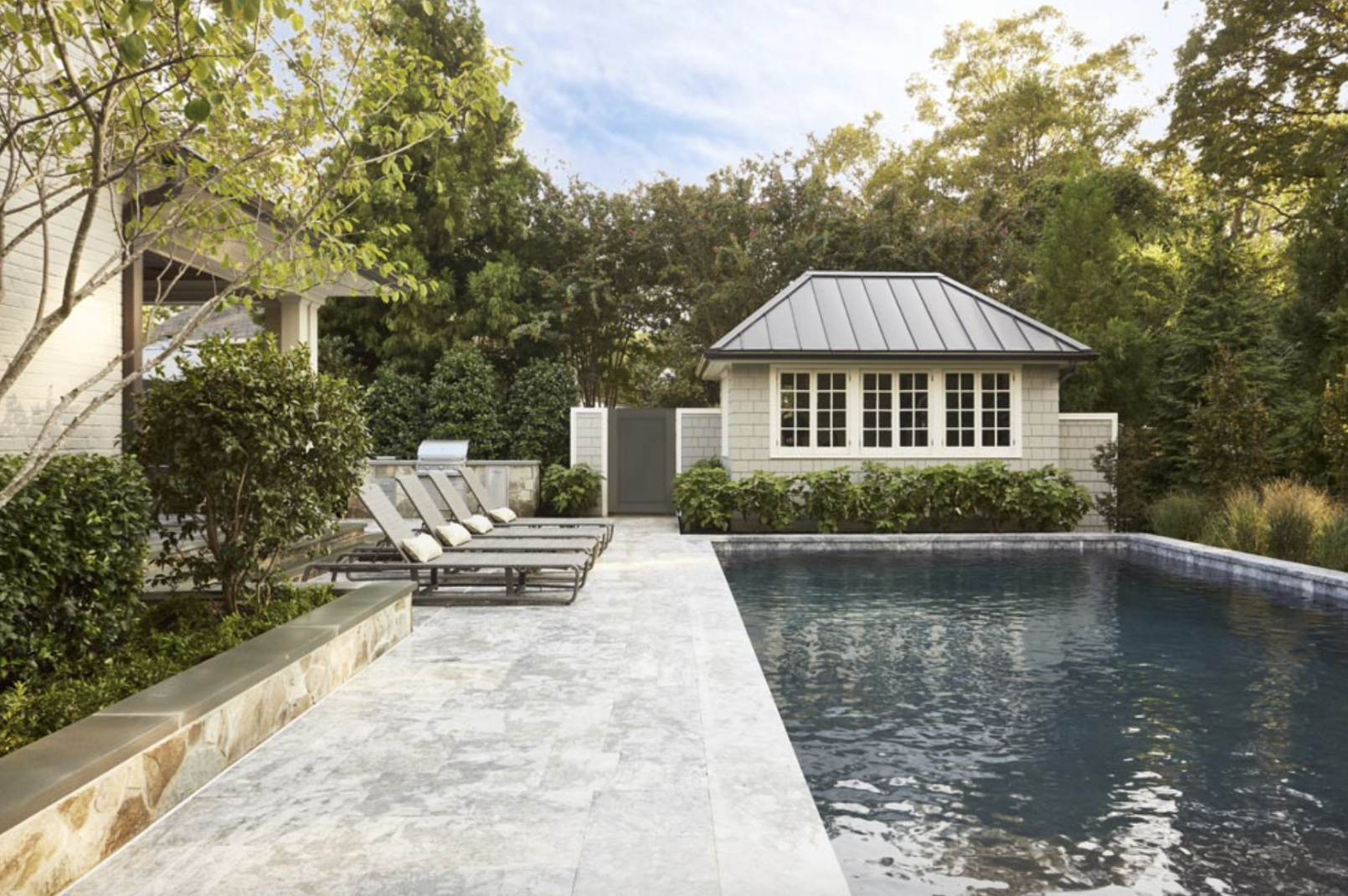How Mike Farley Optimized a Family’s Visual Experience
Mike Farley of Farley Pool Designs in Denton, Texas, is not the man to contact for a run-of-the-mill pool revamp. The way he sees it, to do the client justice in a redesign, demolition is almost always required. These clients might have known better, having become acquainted with Mike on another pool project 15 years earlier, when they invited Mike over to their new home. There in the yard was an outdated pool. They asked Mike to make it sing.
“I said, ‘No, you need more,’” says Mike. “When we sat in the living room, we could not see anything in the one-acre backyard. The tall retaining wall blocked our line of sight, and all we could see was an unsightly firepit down the hill. There was a boulder water feature—not at all the clients’ style—blocking the view from the office. When we tore it down, they told me they threw a party. They wanted to see everything, and I told them, ‘Well, the only way we are going to make this work is to terrace the backyard.’”
.png?width=1536&height=1156&name=Farley%20Pool%20Designs%20(13).png)
.png?width=864&height=880&name=Farley%20Pool%20Designs%20(12).png)
(Left) The Backyard Before Rennovation; (Right) Fireplace Blocking the View
As much as the clients agreed with Mike, the estimated monetary investment was substantial. They explained that the work needed inside the house took precedence, and they told Mike they would be in touch once it was complete. Five years went by before Mike could make headway on his vision.
The eight-foot drop from the porch to the rest of the backyard was a challenge Mike was more than prepared to address. With pool design experience spanning nearly 25 years, specializing specifically in hillside applications, Mike started this project like he would any other: with a thorough grading plan.
"Doing hillsides has taught me to be
highly accurate with my measurements."
“When I do my grading plan, I do it with a zip-level and six-inch increments. It looks like a topo map for backpacking with all the elevation changes. I do that for every yard I work in so that, as I design it, I know where all the key elements, like trees and other obstacles, are.” Mike says.
.png?width=1096&height=760&name=Farley%20Pool%20Designs%20(14).png)
Designing on top of a grading plan allows Mike to anticipate and address any gaps created by elevation changes before installation. To Mike, this often entails working incrementally down a hill face and thinking in units. For example, an 18-inch gap—the height of a chair—might be solved by a retaining wall that doubles as expansive seating, providing ample room for the gatherings this family often hosts.
.png?width=1764&height=1138&name=Farley%20Pool%20Designs%20(3).png)
Stylistically, Mike and his team wanted to find a way to unify the land with the home. Stone sourced from the front porch and home façade were tastefully added to the new outdoor kitchen cabana. The existing back porch ceiling received a tongue and groove cedar makeover, calling back once more to the look of the cabana. Limestone pavers, with their clean, neoclassical feel, refresh the space while keeping it cool in the Texas heat.
.png?width=1534&height=1152&name=Farley%20Pool%20Designs%20(1).png)
.png?width=311&height=415&name=Farley%20Pool%20Designs%20(8).png) “When you have a lot of masonry like this, you want to leave room for green space,” says Mike. “We used layers of plantings to soften the retaining wall along the outdoor kitchen, and we gave a lot of consideration to our plant selection. We think about the height of everything. Another thought process I use first, with small yards especially, is how to fit all the pieces needed for outdoor living. With a new kitchen area, a client might need a table or a spot for lounge chairs. Those are the big chunks, then maybe a pool becomes what’s left.”
“When you have a lot of masonry like this, you want to leave room for green space,” says Mike. “We used layers of plantings to soften the retaining wall along the outdoor kitchen, and we gave a lot of consideration to our plant selection. We think about the height of everything. Another thought process I use first, with small yards especially, is how to fit all the pieces needed for outdoor living. With a new kitchen area, a client might need a table or a spot for lounge chairs. Those are the big chunks, then maybe a pool becomes what’s left.”
Furniture procurement and finishing details, from the chandeliers down to the dishes selected for outdoor meals, were handled by Denise McGaha, the interior designer for the home. For the sake of cohesion, from the inside out, Mike recognizes how impactful her involvement in this project was. The shared dedication to analyzing needs from every angle throughout the process ultimately elevated the result.
.png?width=1732&height=1146&name=Farley%20Pool%20Designs%20(4).png)
.png?width=1724&height=1150&name=Farley%20Pool%20Designs%20(2).png)
"People look at their property 365 days a
year, but they use it much less than that."
“If you have something that looks beautiful from the window, they will always enjoy it. The important rooms were the office, the master bedroom, the family room and the kitchen. They all looked down on that space, so we tried to add things of interest to enjoy from those rooms, like the light from the burning fireplace and firepit,” says Mike.
.png?width=1736&height=1150&name=Farley%20Pool%20Designs%20(5).png)
Designing and building an outdoor space that strikes a harmonic chord with a client is an unforgettable experience. With each new project, though, there is always room to improve upon the last. As Mike has done here, it can be valuable to periodically meditate on what it means to truly put yourself in your client’s shoes, to see from their vantage point.
Get in touch with...
Mike Farley, Owner of Farley Pool Designs
Email: mike@farleypooldesign.com

At-Home Athletes
Myatt Landscaping | Diverse Landscape Design Creates Recreational Oasis


 Jenna Patrick
Jenna Patrick

